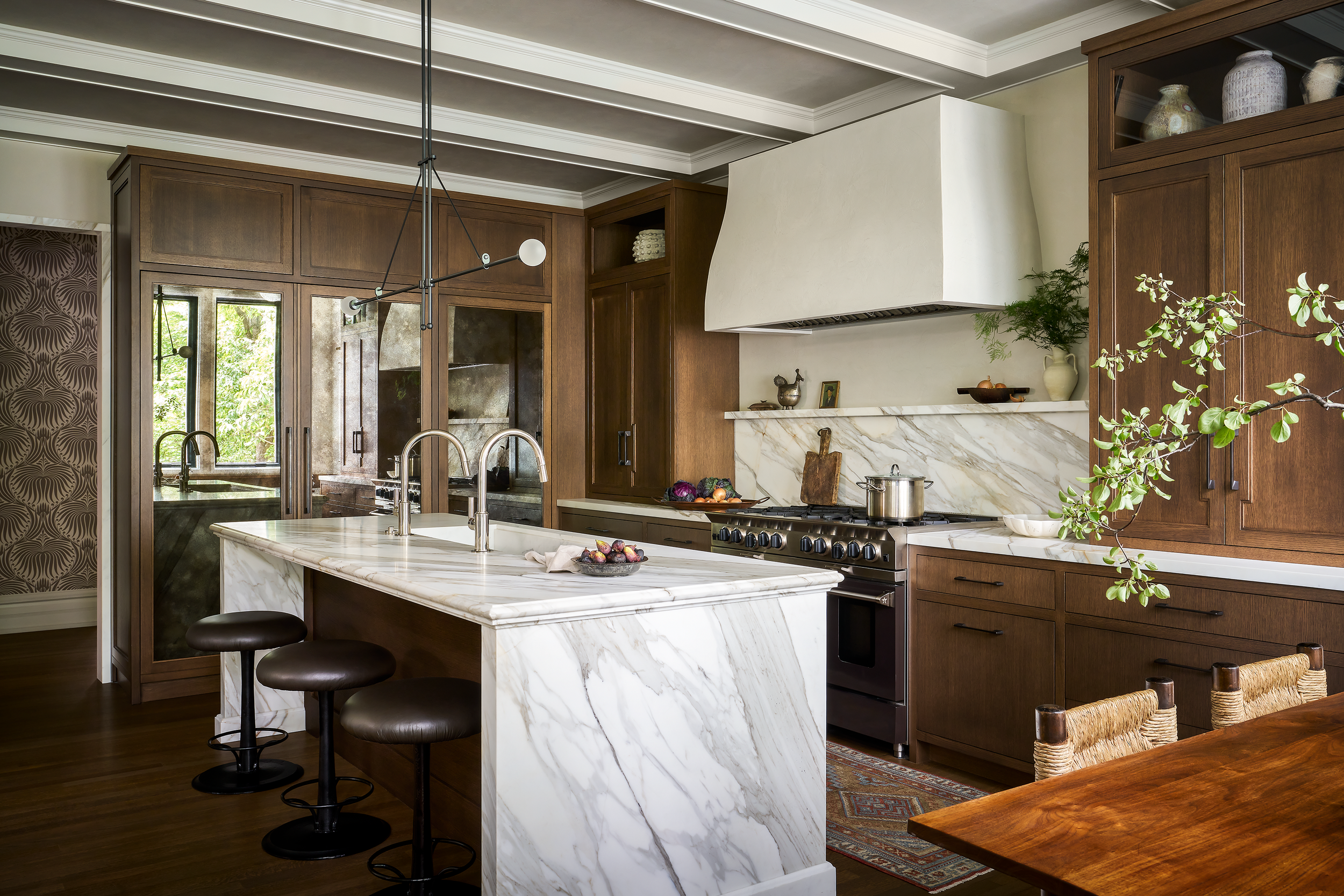
LUXE Magazine
September/October 2024 Issue, Fall Into Color
Having just finished a years-long renovation of her family’s Wicker Park bungalow, interior designer Anna Knight wasn’t looking to relocate anytime soon. Then the self-professed “old-house nerd” saw an enticing listing for an 1899 Victorian in Oak Park that piqued her curiosity. “I thought there had to be something wrong with it to be that price in that location,” Knight recalls. She swung by on her way to another appointment, and she was enchanted. “The neighborhood’s tree-lined streets reminded me of the East Coast, where I’m from,” she shares. “Once I walked in the front door and saw the curved stairwell, cut-glass windows and demilune fireplace, I just melted. That evening, I told my husband that it felt more like home than the house we lived in for seven years.” And just like that, the moving van was booked.
After five years of small updates, Knight was ready to give the abode a larger overhaul. Despite those dreamy original details that had caught her eye, past additions had compromised the main level’s layout, so she called on architect William Scholtens, a neighborhood acquaintance who shares her passion for reinvigorating vintage dwellings, and builder Dane Stevenson. “Once you got through those first front rooms, which are gorgeous and full of historic character, it became exceedingly more complex as you walked toward the back of the house,” Scholtens recalls. For one, the tiny original kitchen in the rear corner was completely cut off from the rest of the abode. At some point, a back porch was added with a new primary suite directly above it on the second floor. During that renovation, a powder room and second staircase with a space-gobbling switchback were dropped into the core of the residence, severing the front rooms from the back. Modern amenities had been addressed, “just in a choppy way that didn’t honor the feel of the house,” Knight notes.
To fix the flow, Scholtens’ revised floor plan relocated the second stairway to the rear of the dwelling, where a new back entry and mudroom were created. Moving and super-sizing the kitchen allowed for a walk-in pantry, an island, breakfast table and an adjacent family snug for watching TV. And the home’s core now features a gracious passage with a built-in bar area. This improved connectivity between spaces allows the progression of rooms to unfurl with ease and style.
With the architecture set, Knight dressed the floors in oak and checkerboard marble. Ceiling beams modeled on those in the Cheney Mansion, a historic home built by a student of Frank Lloyd Wright’s just up the street, were installed. “Adding those beams was a good way to bridge the things that felt original with the newer elements,” she notes. The kitchen’s plain-sawn white oak cabinets inset with antiqued mirrors and topped by Macchia Vecchia marble further reference the past while feeling thoroughly of this time.
Of course, their 10-year-old twins and menagerie of pets meant everything had to be durable. “With young kids, you know you’re going to have to do performance fabrics,” Knight says. Though that doesn’t mean style isn’t dialed up beyond the reach of small hands: The designer incorporated special, delicate lighting, like vintage midcentury Italian fixtures in the dining room and mudroom, that she combined with more contemporary off-the-shelf choices. “I love a mix in a space—it’s the equivalent of wearing torn jeans with a diamond bracelet and heels,” she muses.
For added atmosphere, Knight relied on carefully calibrated moody hues, such as the scullery’s earthy lichen green and the lilac-tinted greige that cloaks the dining room. There, artist Amanda Rieb painted a grayscale ceiling mural reminiscent of a Renaissance sky. A textural plaster finish, also applied by Rieb, gives many of the walls a dusky patina, while a large-scale lotus wallpaper brings a Gothic Victorian edge to the entry hall. “That paper takes all these period details and springboards off of them to create a look that feels very now,” Knight says.
In a way, the home’s evolution has moved in lockstep with that of its inhabitants. Since their initial move, Knight has transitioned from a career as a lawyer to one as a designer, and the kids grew from toddlers to preteens. What began with small house projects culminated in the final 18-month-long design and construction process. “So much change has occurred,” Knight reflects. “And now our story gets to become part of the history of this house.”

Cabinetry by David Hulthen Co., including doors inset with antiqued mirrors, and Macchia Vecchia marble from Marble & Granite Supply of Illinois make for a more formal kitchen. The Riloh light fixture is from CKS Collective.

Concealed behind a mirrored door, the pantry’s English-style cabinetry by David Hulthen Co. features designer Anna Knight’s favorite color: Benjamin Moore’s Cleveland Green. Above are Arteriors pendants.

In the breakfast nook, a banquette with Perennials-upholstered cushions and Robert Sentou for Charlotte Perriand chairs hug a vintage table. Artwork by Kimberly Swedelius hangs under a Lumfardo sconce.
“I LOVE A MIX IN A SPACE— IT’S THE EQUIVALENT OF WEARING TORN JEANS WITH A DIAMOND BRACELET AND HEELS.”
– ANNA KNIGHT
Awash in Farrow & Ball’s Elephant’s Breath, the dining room features a 1970s Murano-glass chandelier sourced on 1stdibs. Vintage Charles Hollis Jones chairs reupholstered by Urban Craft Custom Upholstery in a Romo fabric surround a table designed by Knight and fabricated by TDL Custom.
One of Knight’s first selections, Farrow & Ball’s Lotus wallpaper lines the entry hall. Abstract works by Conrad Marca-Relli, sourced from DinnerpARTy Antiques, and a vintage French chair from South Loop Loft layer on eclecticism.

In the primary bedroom, plasterwork by Amanda Rieb provides a textural backdrop for a bed fabricated by Urban Craft Custom Upholstery, artwork from South Loop Loft and a Visual Comfort & Co. lamp. Draperies in an S. Harris fabric and a rug from Lulu and Georgia add graphic accents.






